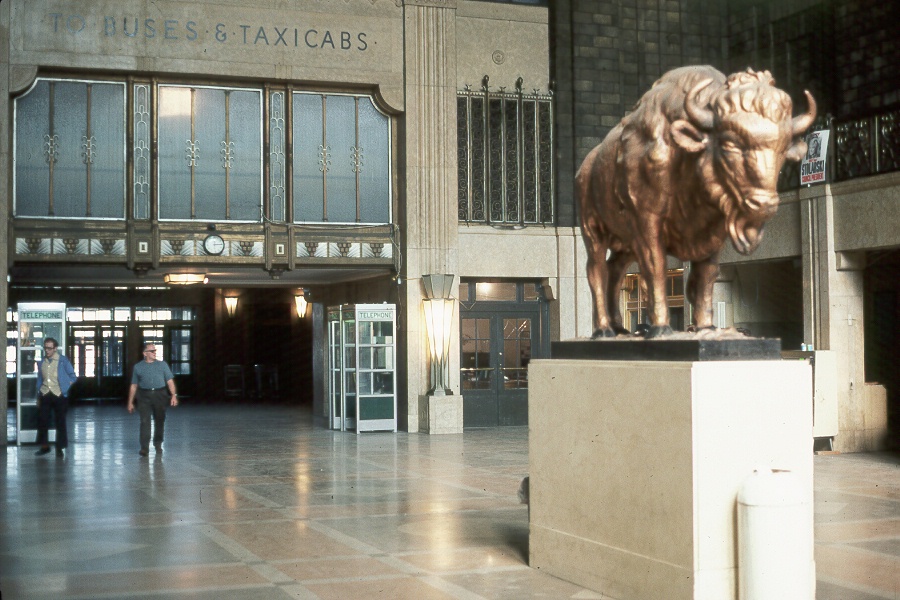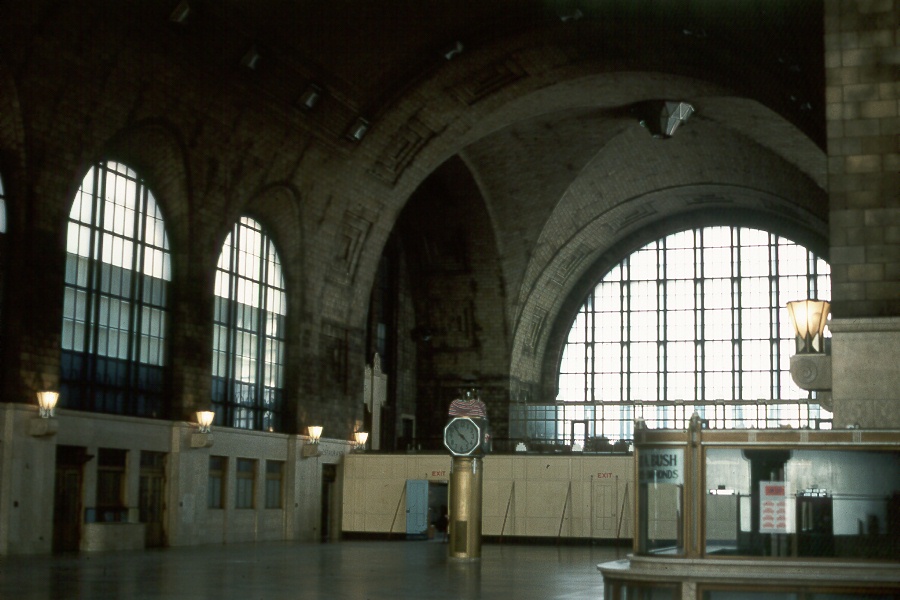
The Buffalo in a 1979 view. The main lobby is 66 ft wide by 225 ft long
with domed ceilings 59 ft high at each end. The Buffalo, which was
located at the intersection of the main lobby and concourse, was
perhaps as well known a meeting landmark in the city as is the
Golden Clock of Grand Central in New York City.
Garnet Cousins in a history written for Trains magazine several years
ago, described the Art Deco details in the interior as "fleur-de-lis
patterns; carved marble finials reminiscent of papyrus leaves; lights
faceted like crystals, as concerned with geometry as illumination; and
terrazzo floor designs in four shades of marble. Yet it all seemed out of
place, swallowed up in the overwhelming, monastic, tan-colored volume of
the whole." The main lobby and concourse were one of the greatest
public spaces ever created in Buffalo. The huge arched windows flooded
this great cathedral with soft light. The ceilings and walls were made of
Guastavino tile. Finishing of the tile was the single most time consuming
feature of the interior construction, requiring some eight months to
complete due to its complexity.

1979 view of the main lobby. Today this area is
in shambles.
My first visit to Central Terminal was in March of 1977 when the
Buffalo Chapter NRHS ran an excursion to Utica on the then new Amtrak
Turbo trains. The early morning departure was greeted with a spectacular
sunrise that silhouetted the tower as we approached up Paderewski Drive.
Entering the vast arched space, I could not help but be awed. Even in its
late twilight, Central Terminal was magnificent! I entered that station as
a novice railfan, with a slight interest in stations. I left that day as
one of the faithful.